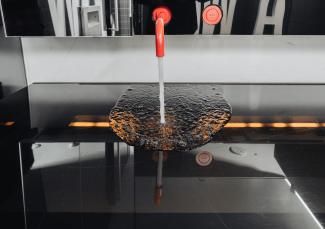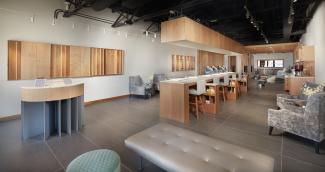
Wilshire Grand Center
Project Details
Stone and Steel was commissioned to create a celestial restroom experience in an unconventional way at the Wilshire Grand Center, the newest and tallest building to dazzle the L.A. skyline.
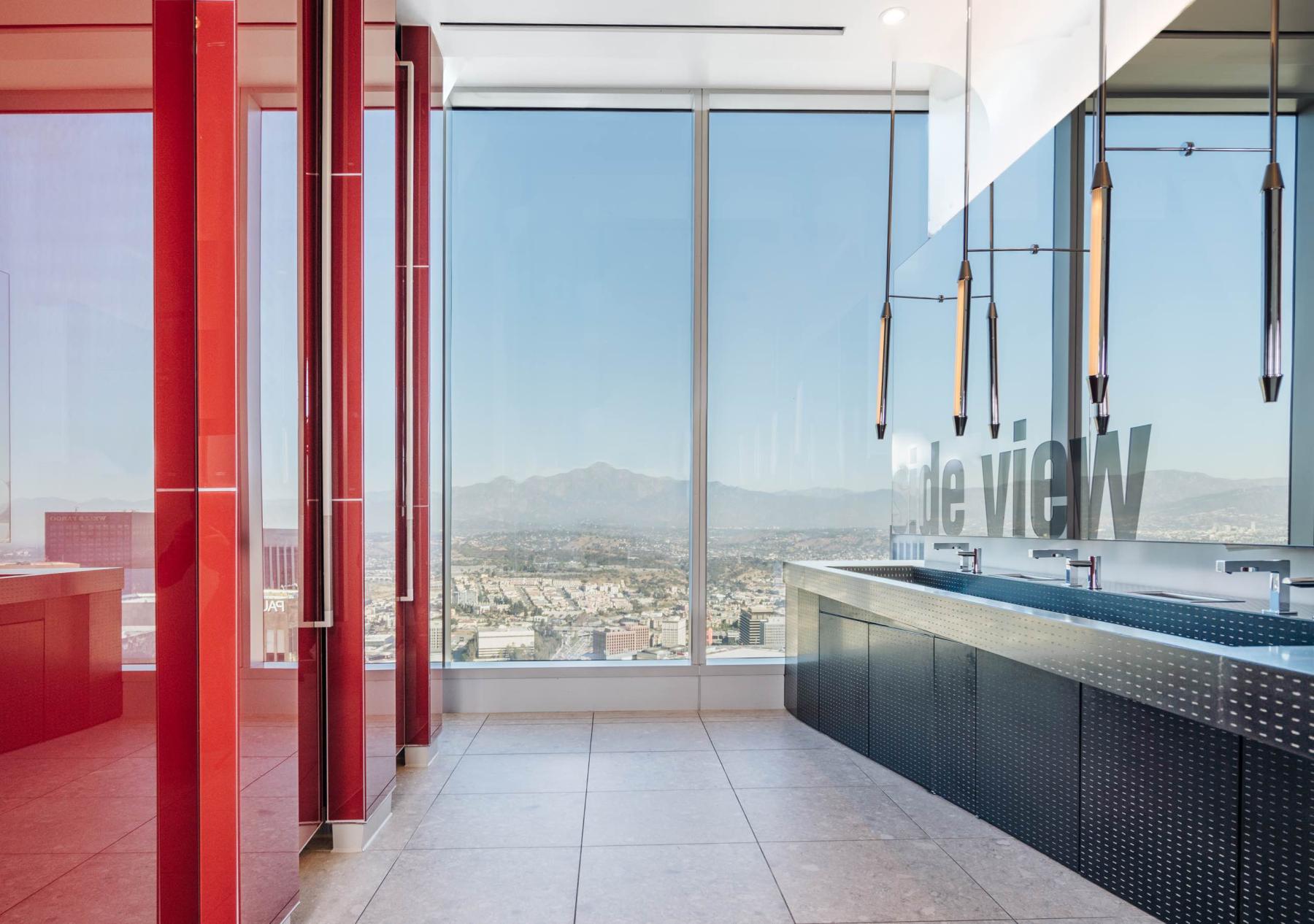
Stone & Steel collaborated with the architects on the Wilshire Grand project to help them achieve their artistic vision. The focal point of the restroom was the brightly lit Skydeck on the 70th floor. Surrounded by floor to ceiling windows, visitors are exposed to breathtaking views of the L.A. skyline. As visitors enter through the window-lined restroom hallway, they turn the corner and are greeted by a 15' length granite sink.
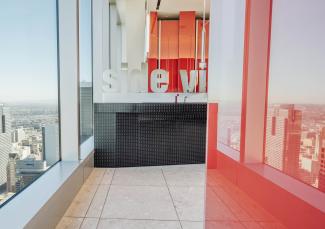
Chiseled into the granite fixture sink is a unique pattern that was inspired by the a black tile that was originally being considered for the floor. Using machines to replicate the pattern, Stone and Steel laid it over the granite and hand chiseled each marking. Everything from the pattern to the front access doors on the front of the deck were customized to fit the unique characteristics of the space.
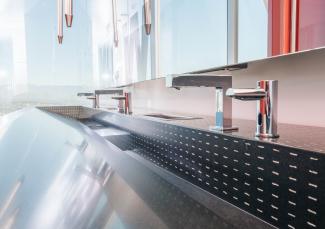
Another unique detail was the urinals in the men’s restroom. Stone and Steel partnered with Sloan® to incorporate a Royal® 111 ESS Sensor Flushometer positioned along the windows, allowing guests a unique opportunity to gain relief with a view. After each use, water cascades down the window like a waterfall.
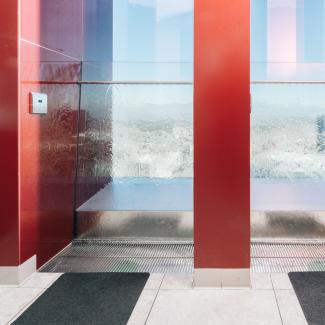
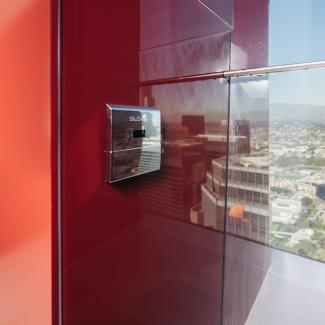
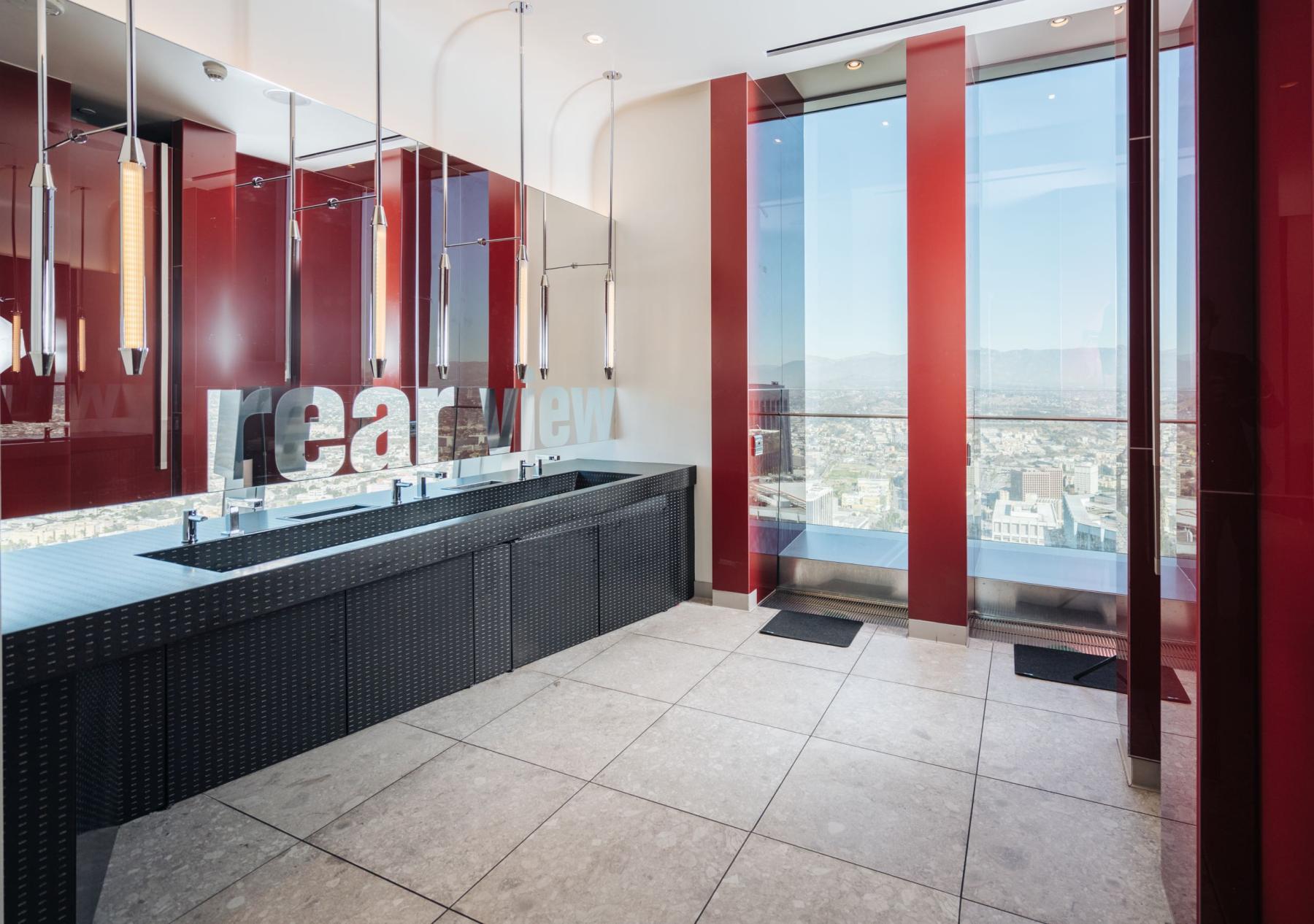
An additional restroom deck was commissioned to support the aesthetic desired by the designers on this project. The goal was to create a striking and unusual piece, which was achieved with the flat counter and faucets hovering over it.
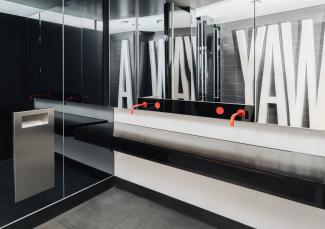
Place your hand under the faucets to activate the water sensor. One might feel the sensation of water about to flow onto the floor, but the ⅔ degree tilt prevents this from happening. Instead, water flows back into the invisible drain.
